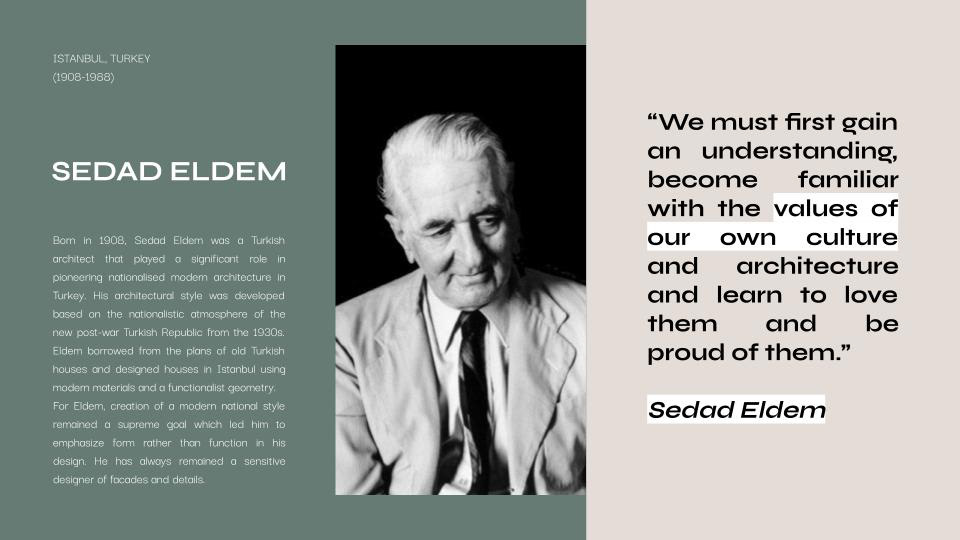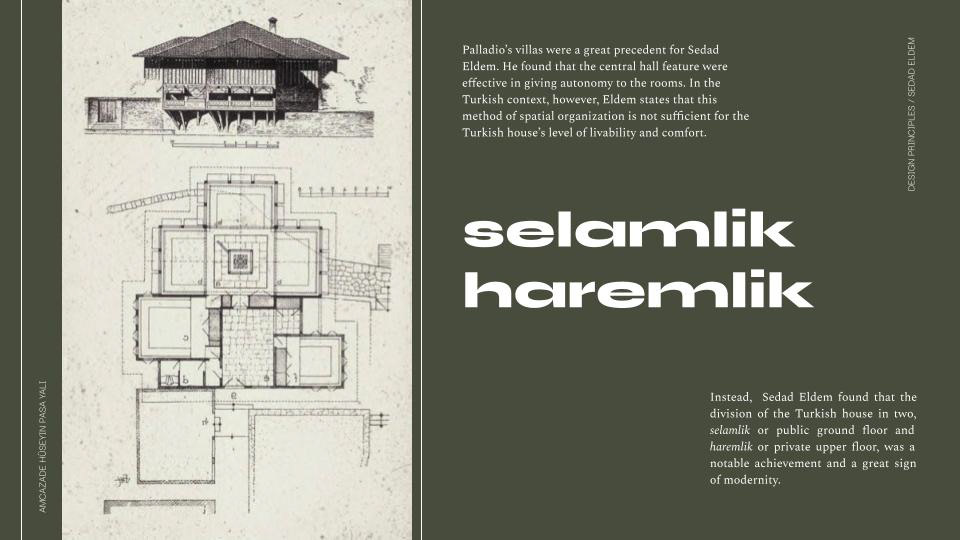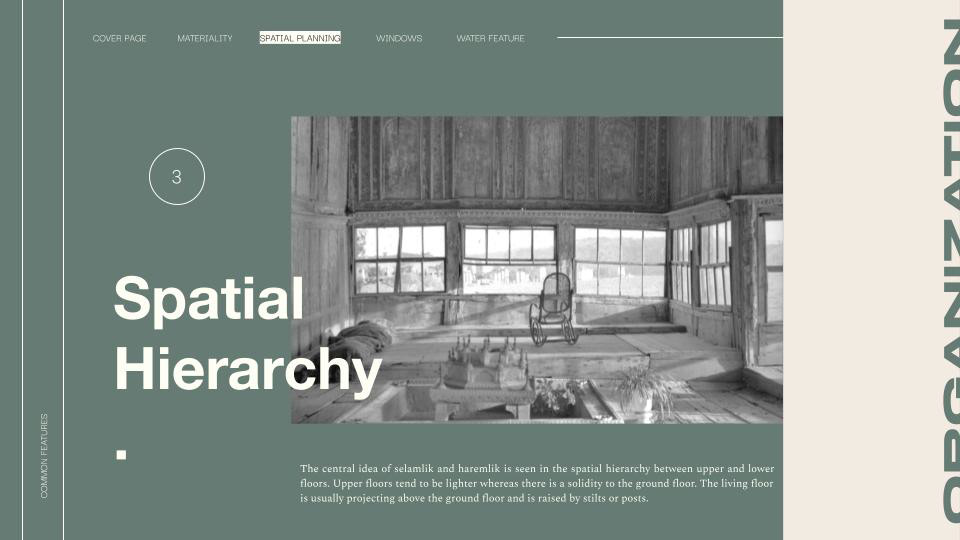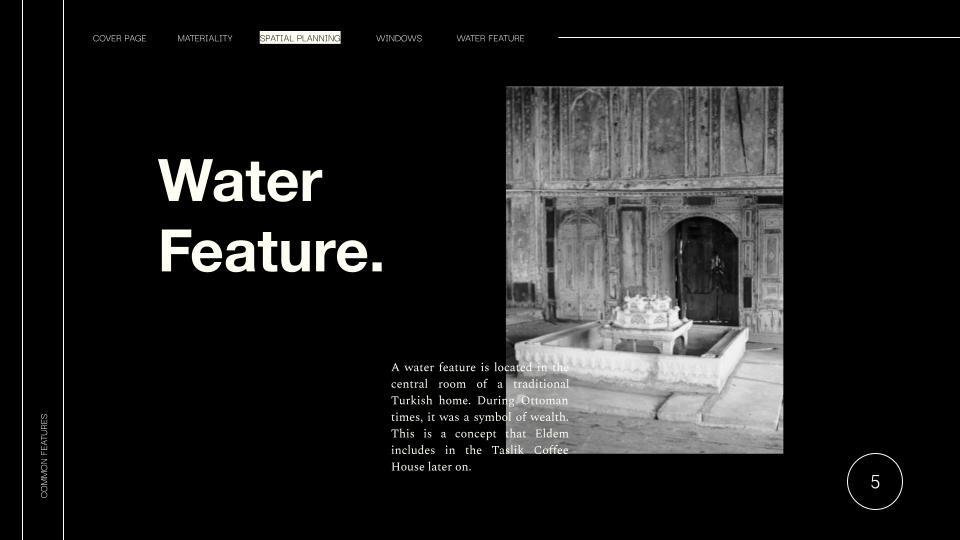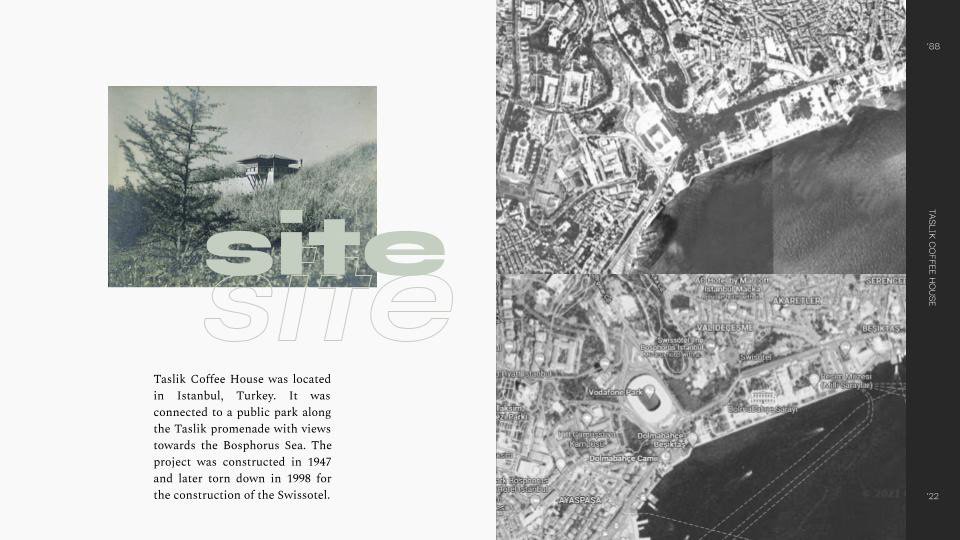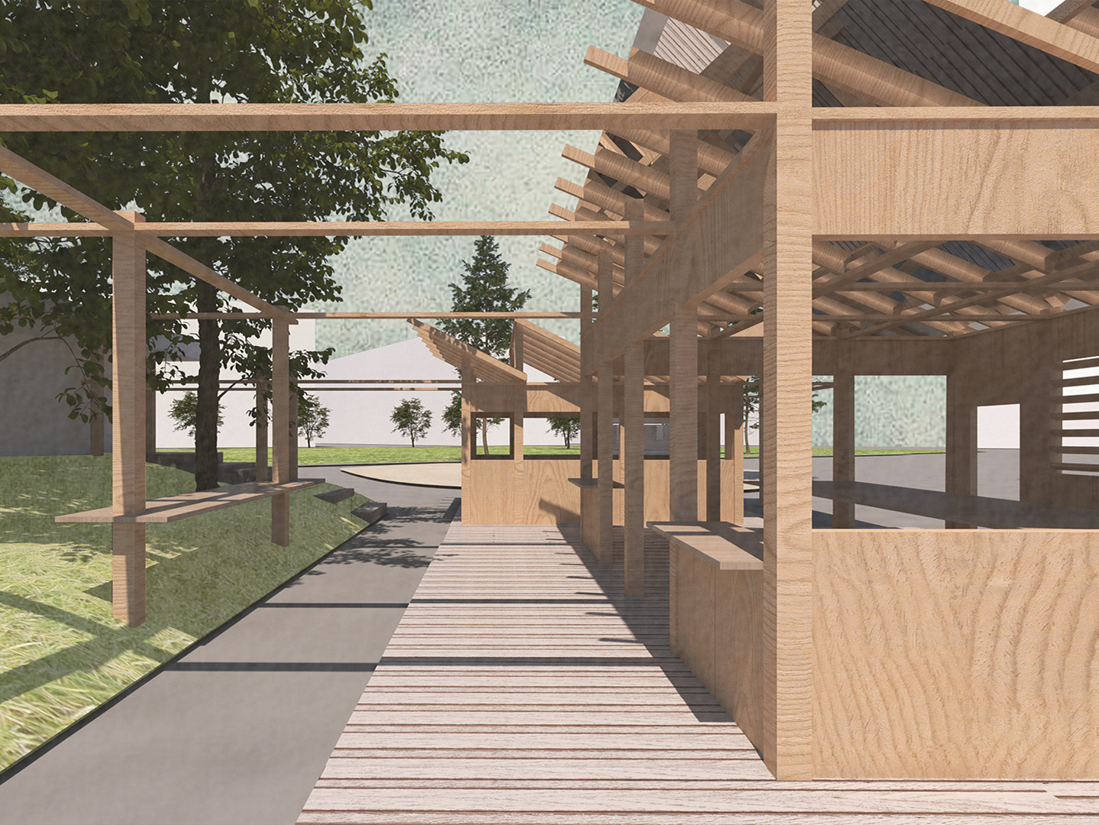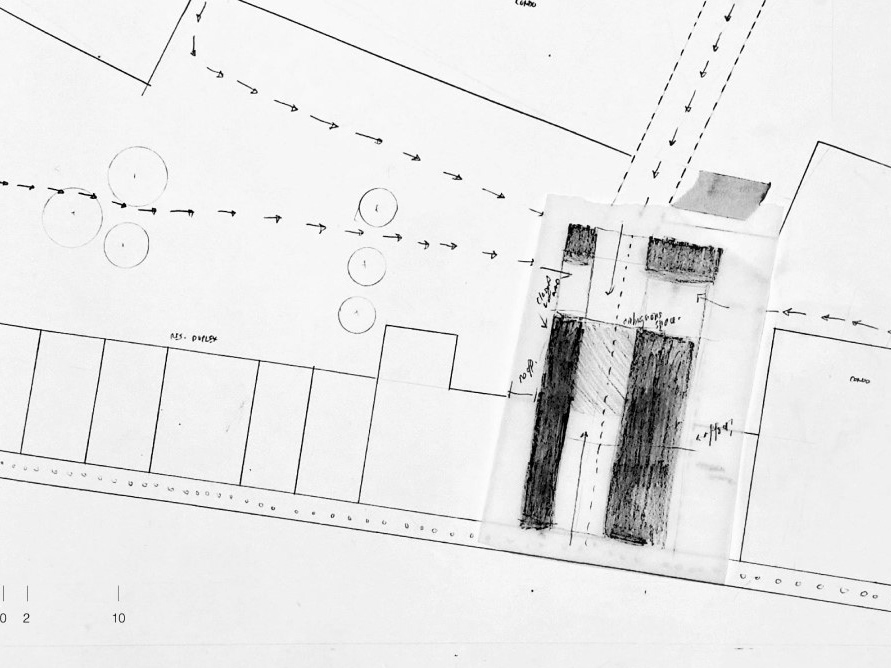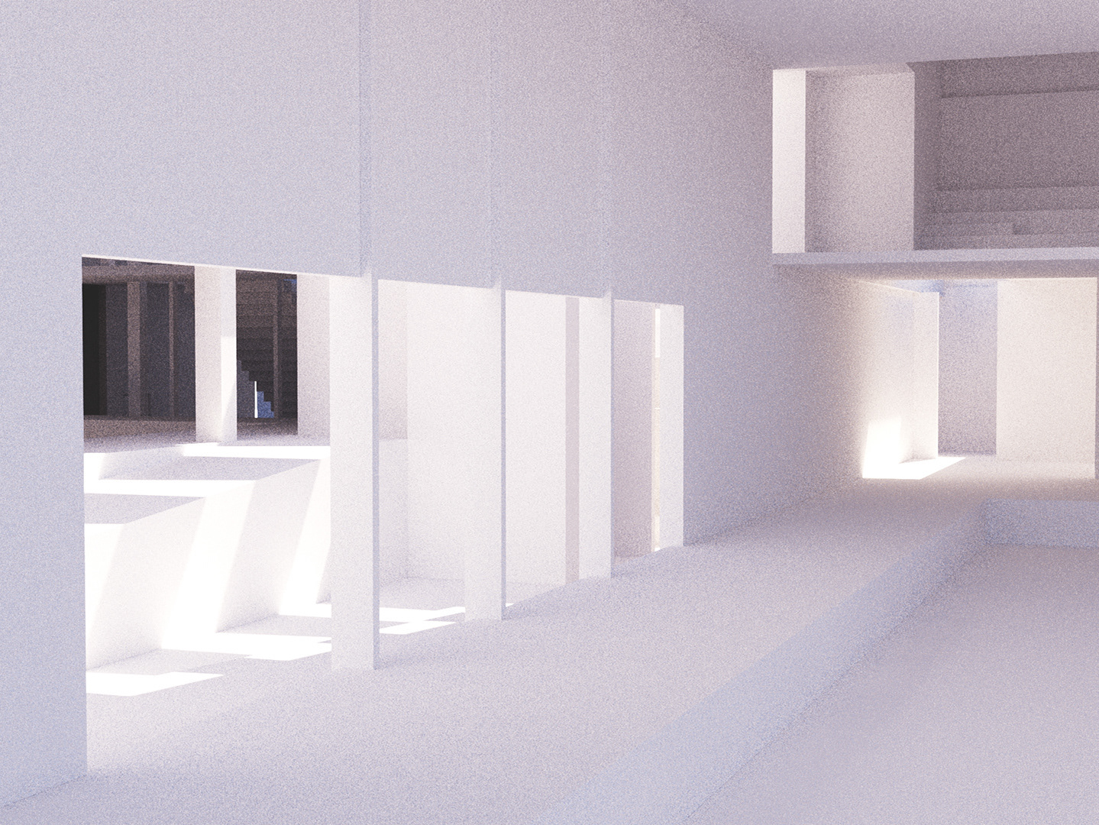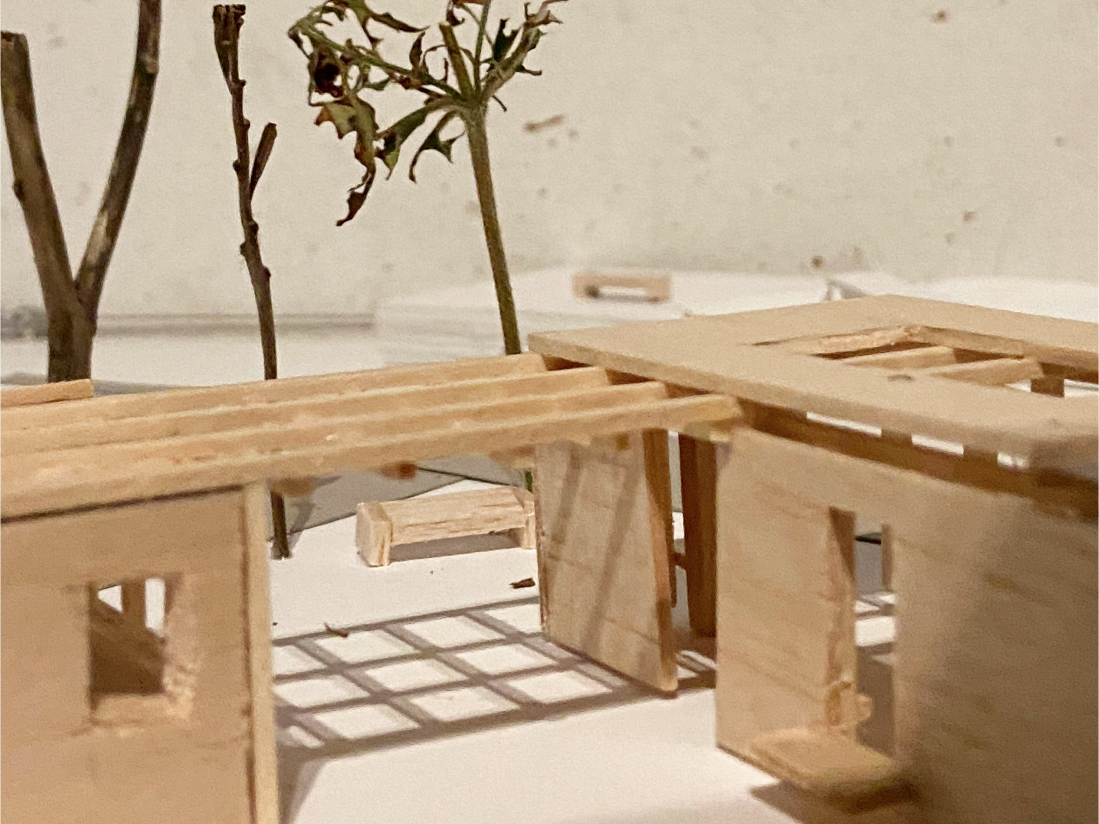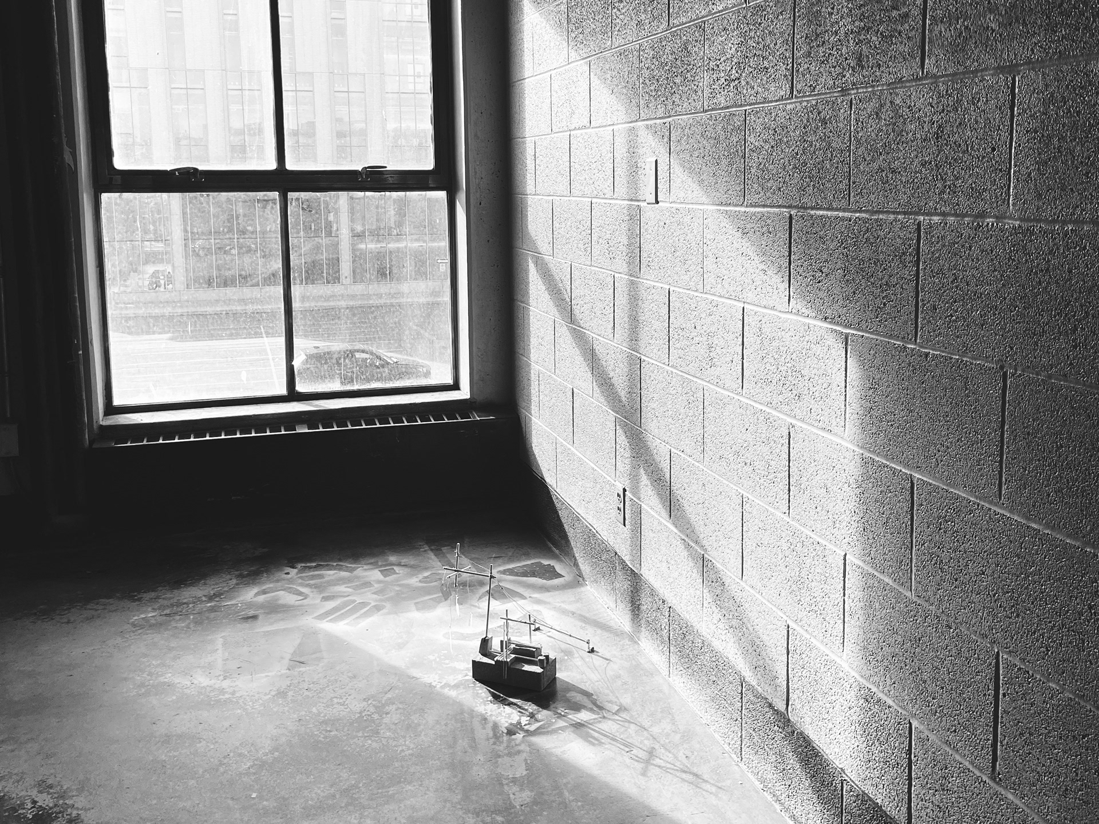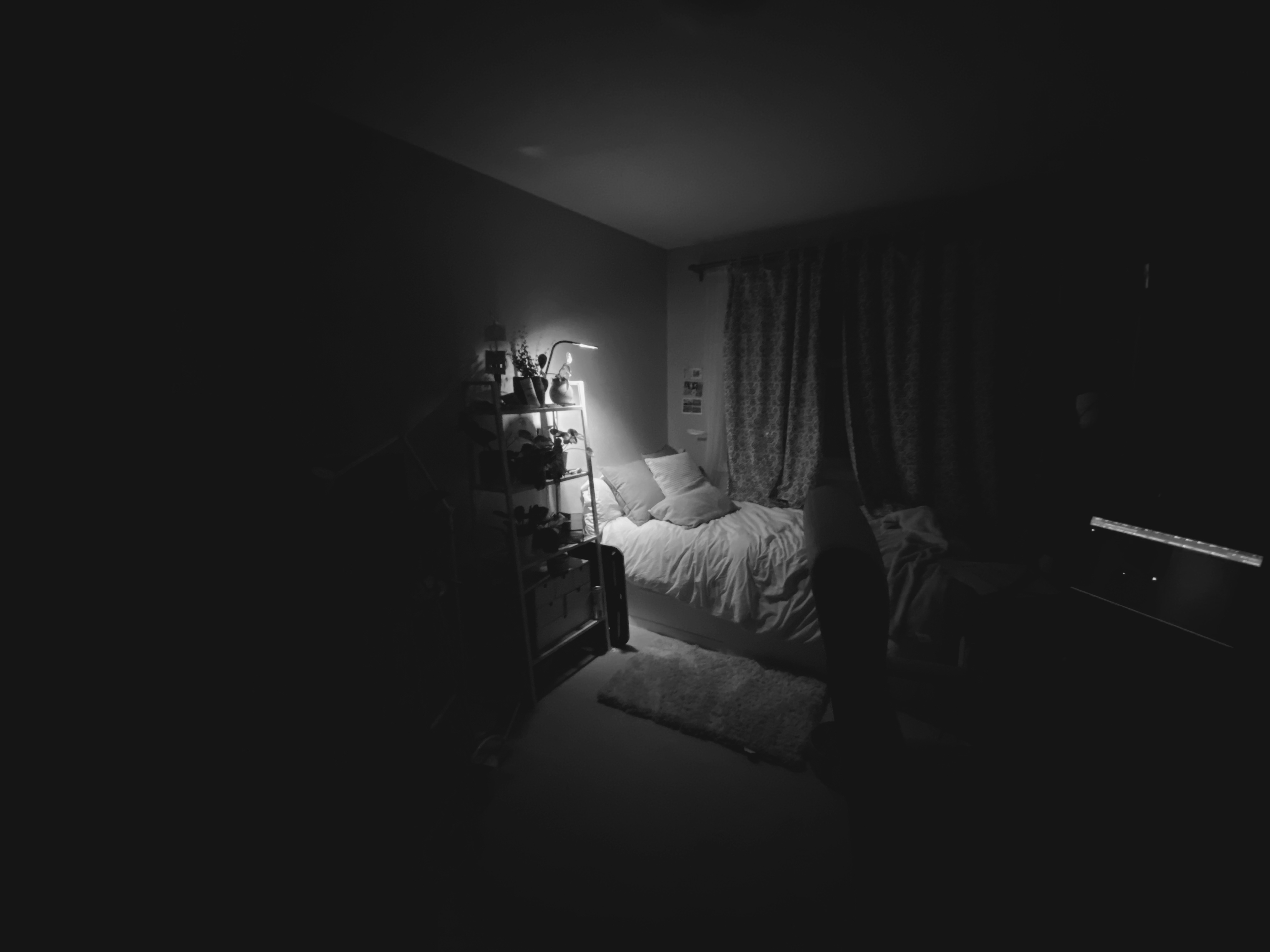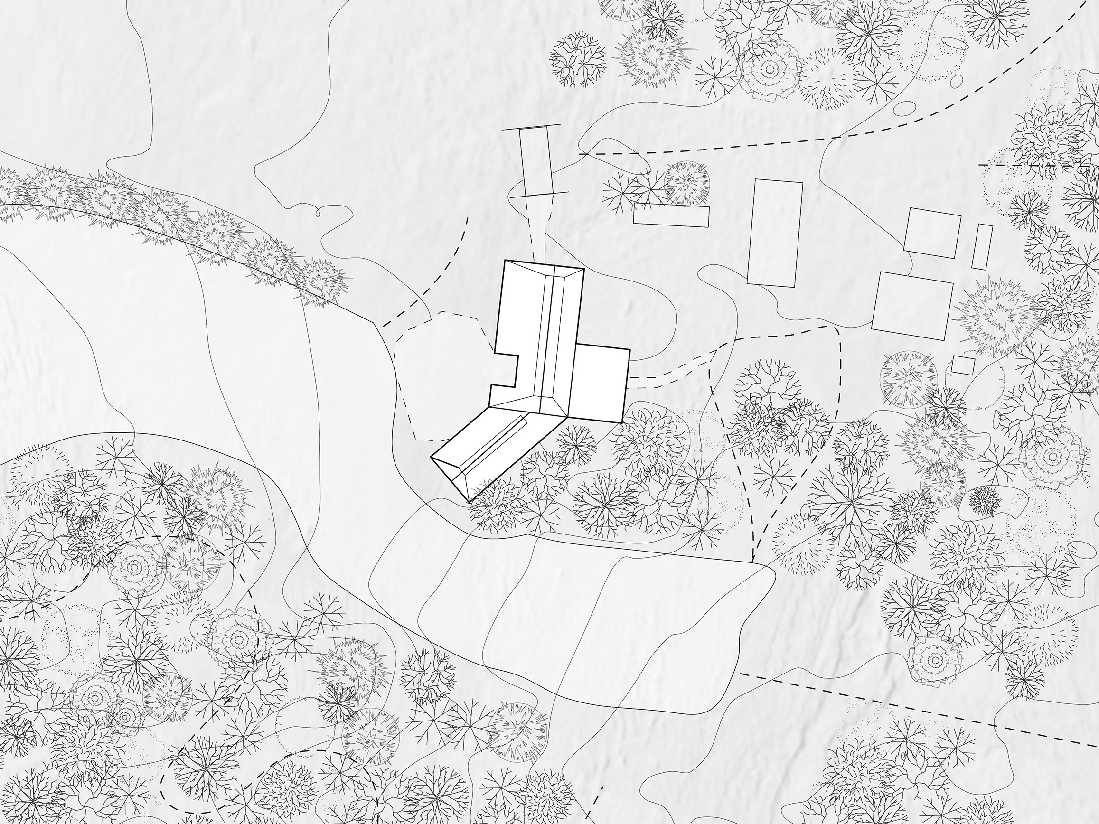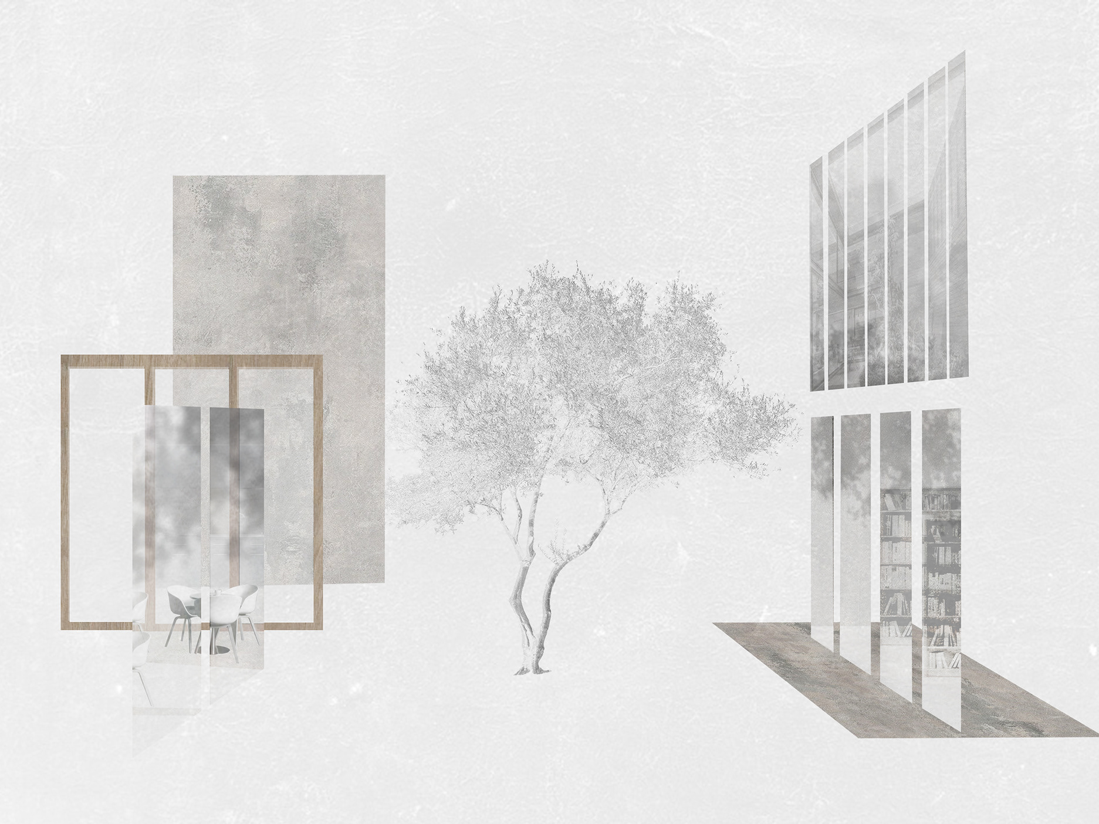PROJECT 01 CASE STUDY
STUDIO 03
INSTRUCTOR: JANINE DEBANNE
"This project aims to introduce others to the building in question and reveal how it organizes the ritual of gathering, and more specifically, how structure is used therein to create a large and generous gathering space. Be sure to show columns and to dot-in overhead beams and trusses in your plan. In section, it is important to cut through main beams and or trusses, being careful not to cut through columns (because such cuts make the column read like a wall in the drawing)."
Excerpts from the presentation can be found below.
